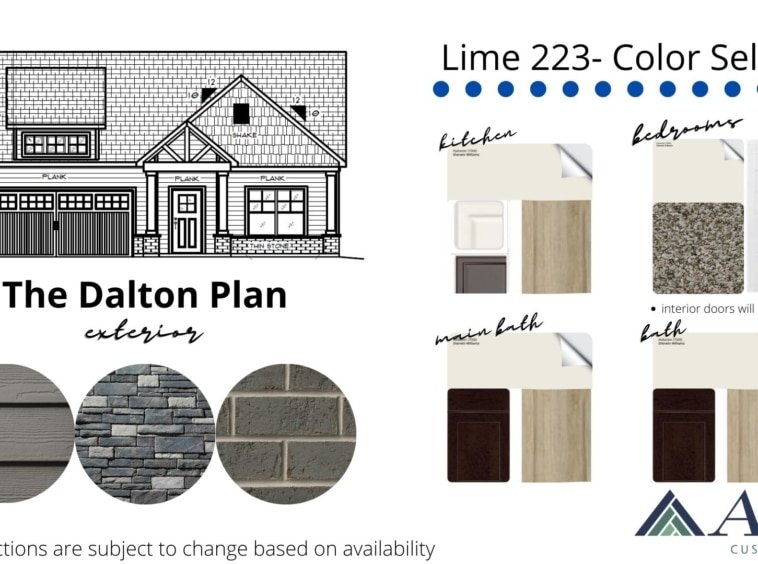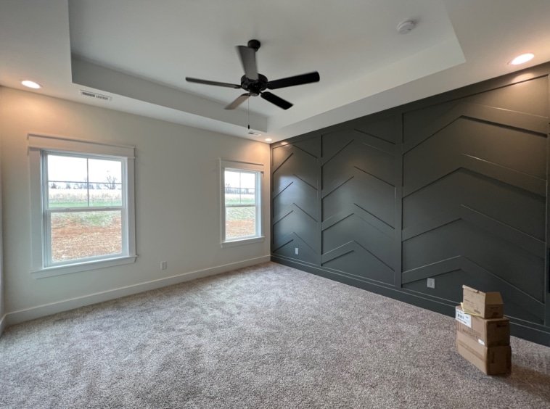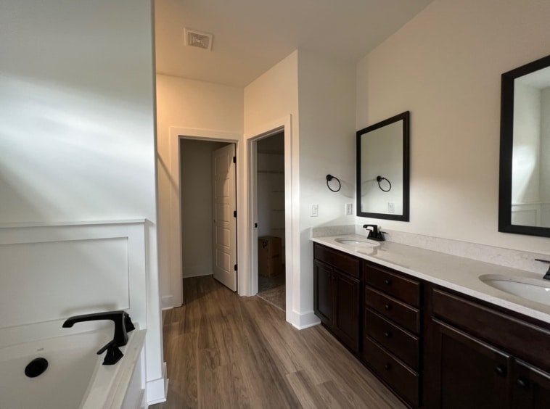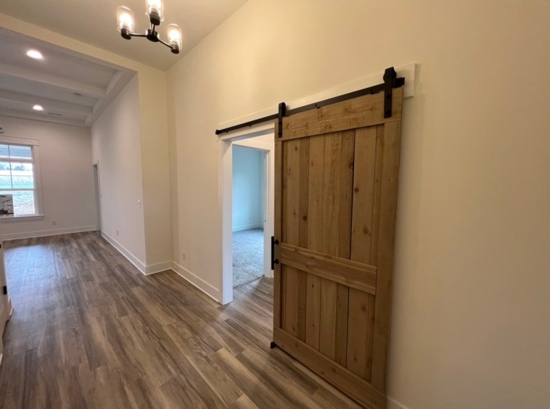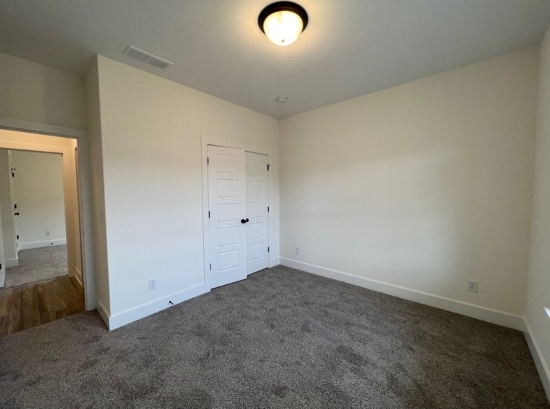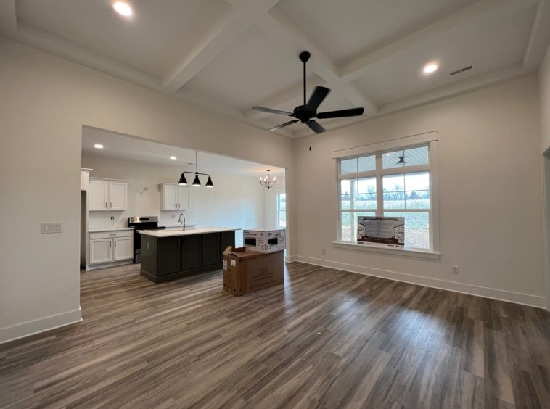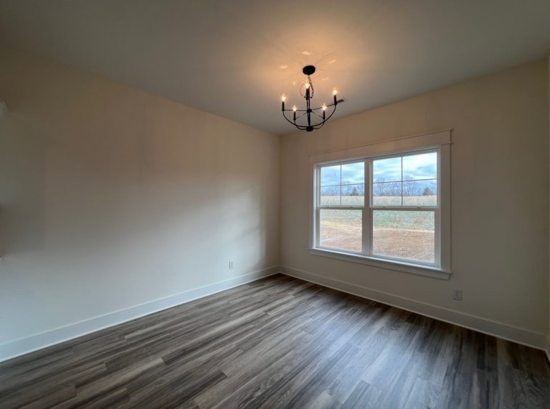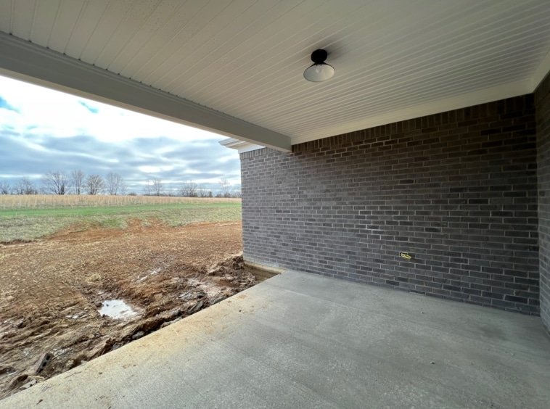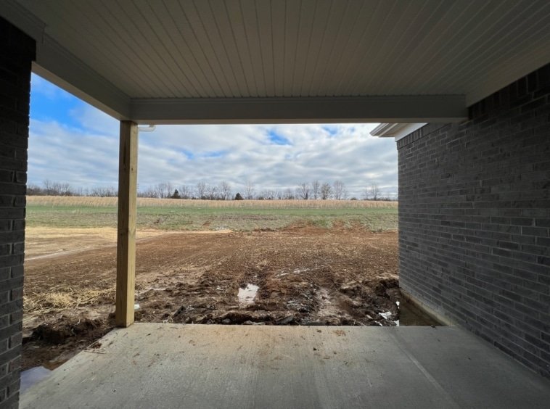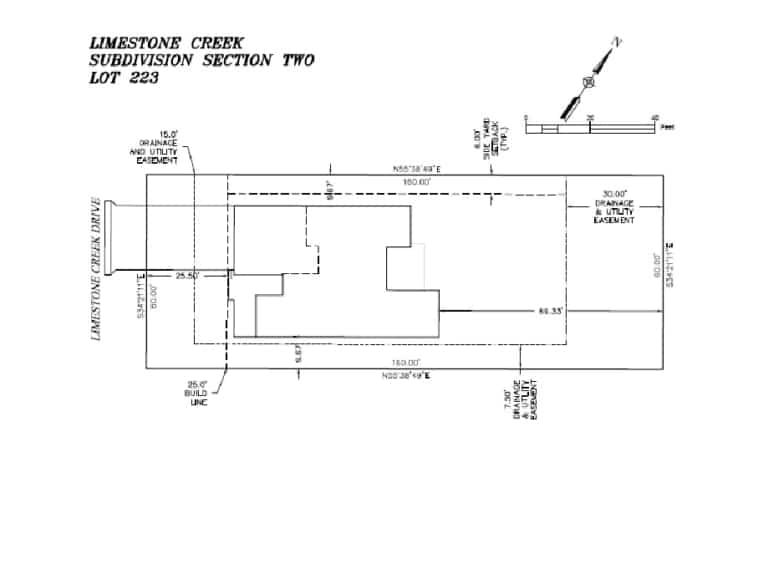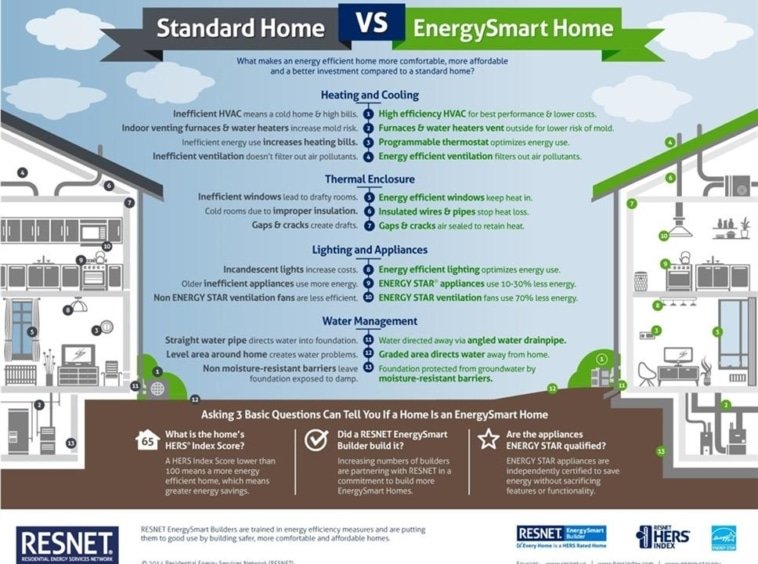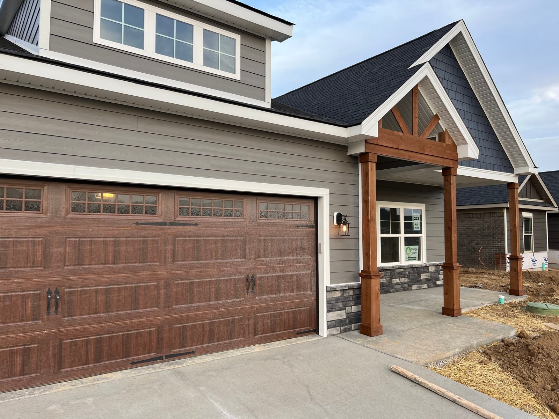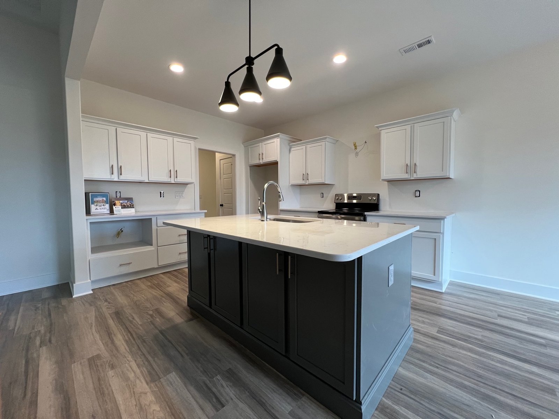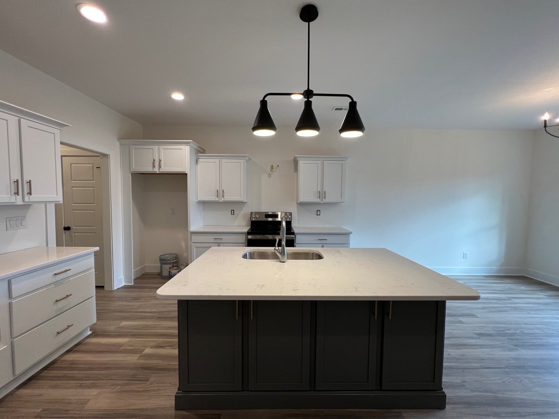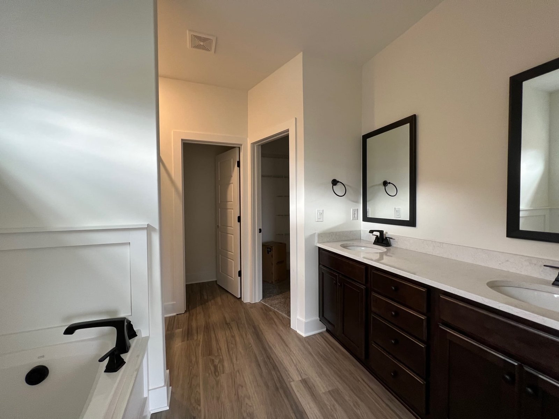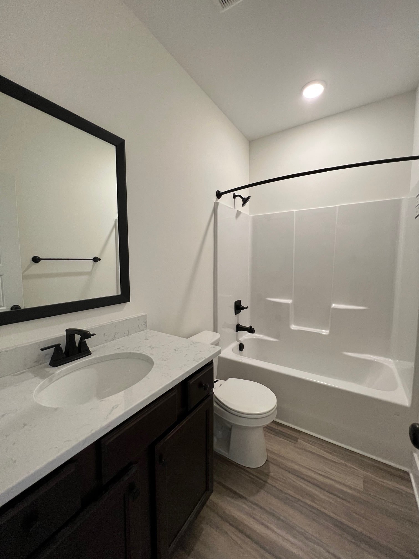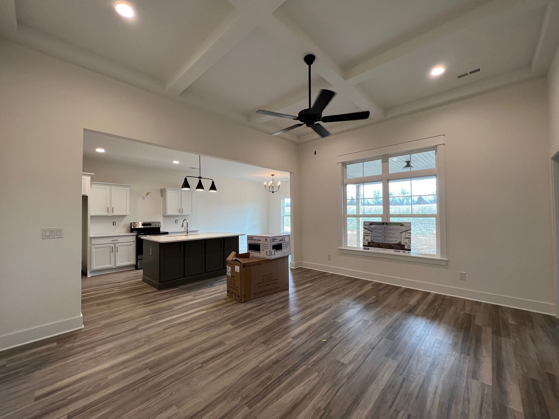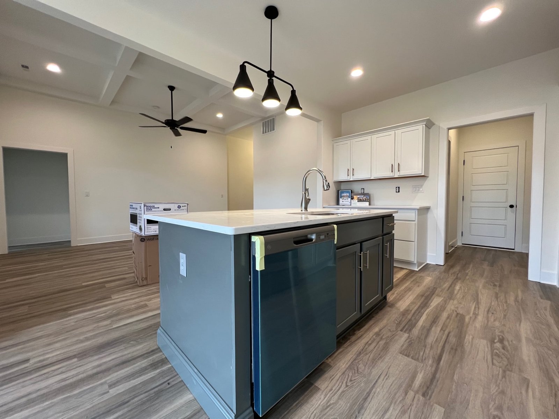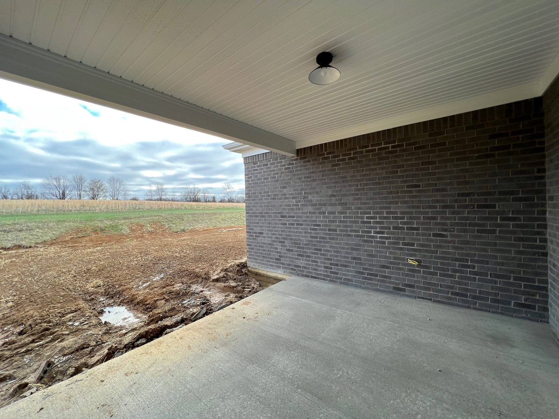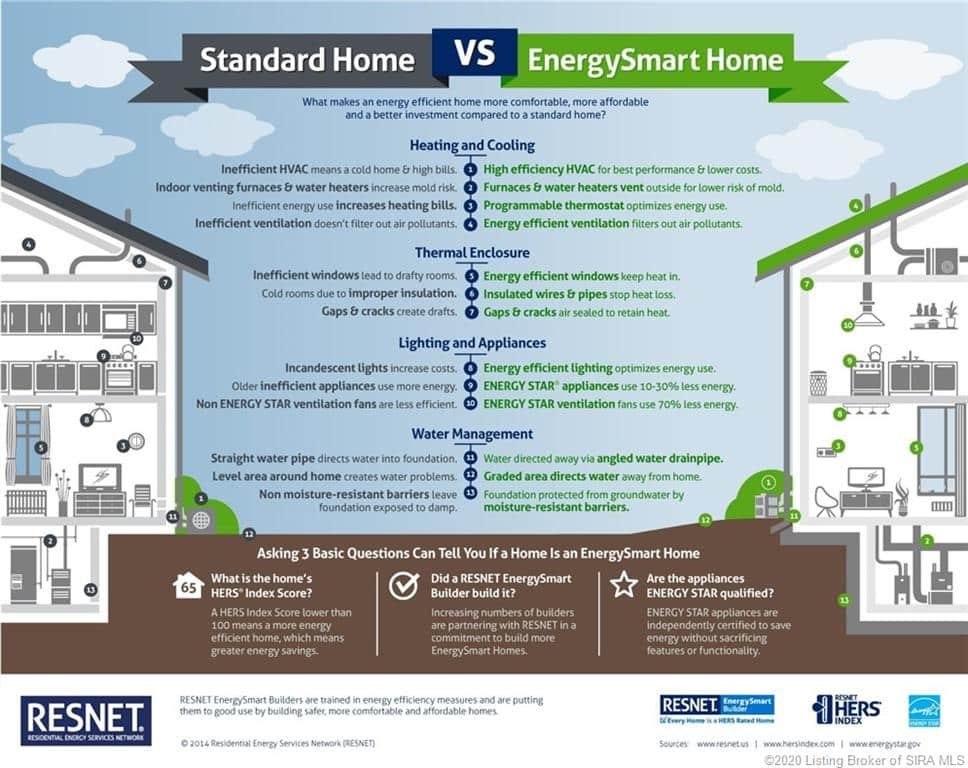5547 Limestone Creek Drive #LOT 223
5547 Limestone Creek Drive #LOT 223
Overview
- 3
- 2
- 1507
- 2022
Description
Charlestown, Indiana 47111
NEW ASB Floor plan in Limestone Creek! This gorgeous “ Dalton” Plan has it all! With an amazing curb appeal with a mixture of hardie board and stone, this beauty includes a covered front porch AND covered back patio! The foyer is grand offering wainscoting on the walls, 11 ft ceiling height and flowing into the great room with an 11 ft coffered ceiling! The kitchen has plenty of cabs and counter space, breakfast bar, pantry, eat in dining area, coffee bar, and wide open to the great room! The owners suite is equipped with a tray ceiling, custom feature wall and has an ensuite bath with dual sink, custom tile shower, walkin closet AND a soaker tub! The spare bedrooms are both a great size with 9 ft ceiling and full bath adjoining both. The LOT is incredible backing up to open fields making for great privacy. This one is a must see! ENERGY SMART RATED home and RWC Insurance backed structural WARRANTY provided.
Address
- Address 5547 Limestone Creek Drive #LOT 223
- Zip/Postal Code 4711
Details
Updated on March 22, 2023 at 9:55 am- Property ID: 2022013584
- Price: $339,900
- Property Size: 1507 Sq Ft
- Land Area: .22 Acres
- Bedrooms: 3
- Rooms: 2
- Bathrooms: 2
- Year Built: 2022
- County: Clark


